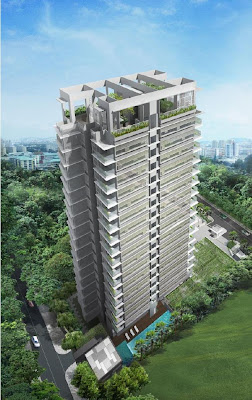D'MIRA
Developer : MCL Land Development Pte Ltd
Site Area : 2588.1 sm/27,858 sf
Plot Ratio : 2.8
Gross Floor Area : 7246.68 sm /78,003 sf
Tenure : Estate in Fee Simple
Description :
Proposed erection of a block of 17-storey residential flat building (total 65 units) with basement carpark, swimming pool and clubhouse facilities
Total No. of Shares : 439 shares
Total No. of Carpark Lots :
Basement 44 lots (including 1 handicap lot) & 1st storey 28 lots (including 1 handicap lot)
Total – 72 carpark lots
Recreations Facilities
Ground Level
Main Pool (approx 20 m x 3m)
Children’s Pool (approx 5m x 4m)
Pool Deck
Gymnasium (approx 3m x 7m)
Function Room (approx 7m x 4m)
Changing Room
Guard House
Roof
Children’s Playground
Fitness Station
Barbecue Pit
Hammock Garden
Sky Lounge
Total No. of Units : 65
2-bedroom (16 units) – 90 sm/969 sf
3-bedroom (16 units) – 115 sm/1238 sf
3-bedroom (16 units) – 117 sm/1259 sf
3-bedroom with PES (1 unit) – 149 sm/1604 sf
4-bedroom (16 units) – 140 sm/1507 sf
Estimated TOP : 29 December 2013
Share Value : 439 shares
Estimated Maintenance Fee : $50 per share
Ceiling Heights
Typical unit estimated 2.7 m
Floor Finishing:
Living/Dining/Hallway - Compressed Marble Tiles
Bedrooms - Timber flooring with skirting
Kitchen Appliances
Solid surface countertop complete with High & Low Kitchen Cabinet,sink with mixer, cooker hob, cooker hood and Build In Oven
Gas Town Gas supply to kitchen hob
Security
1)Security card access @ Lift lobby
2)Audio Visual Intercom
3)Car Barrier system / Security Post
IMPORTANT AMENITIES WITHIN 2KM
Trains(MRT/LRT)
Toa Payoh(NS19)0.66 km
Novena (NS20) 1.09 km
Braddell(NS18) 1.52 km
Boon Keng(NE9)1.55 km
Caldecott MRT (Circle Line Due 2010) 1.64 km
Farrer Park(NE8)1.74 km
Bukit Brown MRT (Circle Line Due 2010) 1.84 km
Bus Stops
Opp Blk 102 (Bus: 139) 0.15 km
Blk 102 (Bus: 139) 0.15 km
Bef Balestier Plaza (Bus:130, 131, 145, 186, 21)0.20 km
Opp Public Man (Bus: 21,130, 131, 145, 186)0.22 km
Groceries & Supermarts
NTUC Fairprice(Shaw Plaza) 0.29 km
NTUC Fairprice(Toa Payoh) 0.46 km
NTUC Fairprice(Toa Payoh(HDB)0.66 km
Shop N Save(Toa Payoh) 0.68 km
Shop N Save(Kim Keat) 0.94 km
NTUC Fairprice(Square 2) 1.02 km
Cold Storage(Novena) 1.12 km
Cold Storage(United Square) 1.34 km
NTUC Fairprice(Cambridge) 1.35 km
Cold Storage(Chancery Court)1.91 km
Schools(Primary,Integrated,International)
Balestier Hill Primary School 0.64 km
Chij Primary (toa Payoh) 1.04 km
Kheng Cheng School 1.13 km
SJI International School 1.20 km
St. Joseph's Institution Junior 1.20 km
Pei Chun Public School 1.23 km
Italian Supplementary School (Italian Embassy)1.34 km
First Toa Payoh Primary School 1.53 km
Farrer Park Primary School 1.69 km
St. Andrew's Junior School 1.75 km
Marymount Convent School 1.81 km
Bendemeer Primary School 1.82 km
Anglo-chinese School(primary) 1.89 km
Project Highlight
1. Freehold 17 storey high rise development, exclusive 65 units with clubhouse facilities on the 1st level and roof by well known developer MCL land in District 12 (Central region).
2. Estimated 15 Mins Walk to Toa Payoh MRT Station and Toa Payoh Central with eateries and shopping, NTUC supermart, banks and offices, sports facilities and cinemas.
3. Minutes Drive to Novena Square, United square ,Velocity and Square 2 shopping centre
4. Minutes walk to 24hrs Balestier Market Food Centre,Famous Boon Tong Kee Chicken Rice, Shaw plaza shopping centre ,NTUC supermarket and McDonald’s & Balestier point and Whampoa wet market and food centre.
5. Minutes drive to Orchard Road and City, located in the central of Singapore, travelling to north, south, east, west areas just so convenience with PIE, CTE expressway.
6. With the Circle lines Caldecott station to Harbor front Station open by 2011, travelling to the west just so fast and simple without need to transfer trains and can reach the destinations ,it will benefit those working in the west ,it save times and Money!!!
7. Choices of Large and comfortable sizes 2/ 3 /4 single level typical units from 969sqft – 1507sqft! NO Penthouses and duplex units in the development, very rare!
FOR INTERNAL USE ONLY ; NOT FOR CIRCULATIONS
8. 4 units per levels enjoying privacy and luxurious of facilities and yet with low maintenance fees, hard to come by!
9. Condo Facilities with Function room, Swimming Pool, Children’s Pool, Gymnasium, Children’s Playground, Hammock Garden, BBQ ,Sky Lounge, Fitness stations
10. Sufficient Car Park lots of 72 lots for 65 residences,44 car park lots at basement including 1 handicapped lots and 28 surface lot including 1 handicapped lots.
11. Security system with security card access control for basement and 1st level lift lobby and pedestrian gate, audio visual intercom to each unit, car barrier system at main gate and security guard post at the entrance of the development.
12. High Quality of finishing ,Compressed marble for living and dining and hallway, timber flooring for bedrooms, solid surface countertop complete with high and low kitchen cabinet, sink with mixer, cooker hob and hood and build in oven are provided.
13. Good Schools nearby, Balestier Hill Primary, CHIJ Primary (Toa Payoh), SJI International School, St.Andrew’s Junior Schools, St.Andrew’s Village and more.
14. Good rental yield as suitable for Professional, Couple, and Family where the development comes with spacious layout and sizes condo facilities located in the heart of central region with easily reach eateries, shopping and leisure and entertainments.
Current Market Analysis
Location Map
Schematic Diagram
Site Plan
Roofplan
Floorplan
Type A/B
Type B1/BP
Type C
Labels: District 12






