Thursday 30 December 2010 Title: Okio Residences
OKIO Residences

DEVELOPER SDB Asia Pte Ltd
DESCRIPTION Mixed Development of a block of 18 Storey Residential Apartment and 4 storey
commercial retail offices with basement and multi storey car parking
OKIO Residences by SDB Asia Pte, is the bridge that connects the charming past with
the present and the future. We believe the good values of our rich heritage, like humility,
warmth, and kind consideration will help us remember who we are. Welcome Home!
LOCATION 262 Balestier Road
DISTRICT 12
SITE AREA Approximately 22,285sft
TENURE Freehold
T.O.P Expected 30 Nov 2015
LEGAL COMPLETION 29 Nov 2018
CAR PARK LOTS 114
PAYMENT SCHEME Normal Progressive Payment
ESTIMATED MAINTENANCE FEE TBA
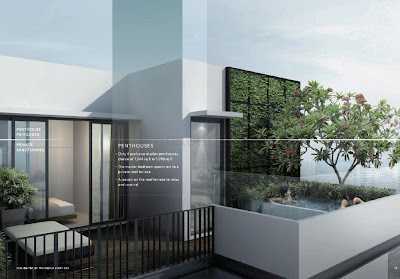
Okio Residences Unit Types Garden Villas1 bdrm 452/463sqf 4 units
2 bdrm 657/667sqf 4 units
Typical Units1 bdrm 420/431sqf 48 units
2 bdrm 570/592sqf 44 units
Penthouse 1044/1098 4 units
NO OF LIFT2 Lifts (Generally 8 units per floor)
SECURITY Dedicated Card Access for the residential lift lobby – ensures privacy & safety
Items Provided Built in sofa and pull out table for Living/Dining
Built in wardrobe for Master bedroom and common bedroom
Built in Kitchen cabinets with sink, cooker hood n hob
Air conditioning to Living/Dining/Master BR and common BR
Hot water supply to master and common bathrooms
Integrated Fridge, Microwave oven, Washer cum Dryer
White Oak Timer Strip Flooring
Audio Intercom system
Facilities 25m Swimming Pool,
Hydrotherapy Spa Pool,
Poolside Gym,
Pool Deck,
BBQ area
A Beautiful Landscape Garden (on 5th Storey)

Labels: District 12
Wednesday 29 December 2010 Title: Loft @ Holland
Loft @ Holland




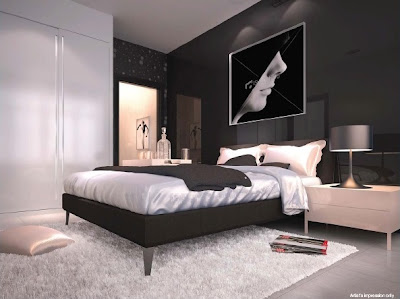

Description :
Loft @ Hollad is located at 151 holland road within s'pore most exclusive neighbourhoods with all the conveniences of mordern life just a stone's throw away.
Developer :Oxley Star Pte Ltd
Project : Loft @ Holland
Address : 191 Holland Road
Property Type : Apartment
Tenure : Freehold
Site Area : TBA
Estimated TOP : 31 Dec 2015
No. of Storey : 1 blocks of 6 storey
No. of Residential Units : 40
Unit Types
1-Bedroom 323 - 484 sq.ft
1-Bedroom + PES 409 / 430 sq.ft
Penthouse 1+Study Bedroom 979 / 1098 / 1141 sq.ft
Facilities
Swimming Pool
Pool Deck
Gymnaslum
Labels: District 10
Friday 24 December 2010 Title: Poets Villas
Poets Villas

Location : 162 – 242 Tagore Avenue
Tenure : 99 years wef 1st April 2010
Legal Description of Land :
Lot 00892V MK 20
Developer : Feature Green Pte Ltd (A Subsidiary of Feature Development Pte Ltd)
Site Area : 8,027 sqm / 86,402 sqft
Total No. of Units : 40
No. of Blocks/Storey :
Strata Semi-Detached Housing comprising 26 units of
3 Storey with Basement and Roof Terrace (Type A) and 14 units of 3 Storey with Roof Terrace(Type B)
Project Theme : Landed style resort living with facilities
Expected T.O.P. Date : 3rd January 2015
Expected Legal Completion : 3rd January 2018
Car Park Provision :
Sufficient for 2 private car park lots per unit
Payment Schemes : Normal Progressive Payment
Maintenance Fees : $27 per share value (estimated before GST)
Facilities
• Swimming Pool
• Wading Pool
• Raintree Shower
• Jet Spa Pool
• Water Curtain
• Invigorating rain bath
• Swimming Pool Deck
• Poolside BBQ Pavilion
• Gymnasium
• Poets Sanctuary –Function Room
• Tembusu Alcove – Reading Corner
• A-Maze-ing Play House – Children’s Playground
• Landscape Pathway
• Landscape Gardens
• Entrance Water Feature
• Common Lift Lobby
• Handicap toilet cum Changing Room

Amenities
Shopping, Dining and Entertainment located nearby
AMK Hub
Bishan Junction 8
Thomson Plaza
NEX Mega Shopping Mall
Market and Food Centre
Casuarina Curry Restaurant
Sembawang Hill Food Centre
Ang Mo Kio 628 Market and Food Centre
Jalan Leban famous food row
Thomson Road famous food street
Park and Recreation Facilities
Lower and Upper Peirce Reservoir and Park
Macritchie Reservoir and Park
Macritchie Treetop walk
Singapore Island Country Club
Seletar Reservoir and Park
Bishan Park
Kebun Baru CC
Yio Chu Kang Sports & Fitness Centre
Educational
Close proximity to prestigious primary schools
- CHIJ St Nicholas Girls’ School (1 to 2 km)
- Anderson Primary School (1 to 2 km)
- Mayflower Primary School (1 to 2 km)
- Ang Mo Kio Primary School (1 to 2 km)
Reputable secondary schools and junior colleges
- Presbyterian High School
- Mayflower Secondary School
- Pierce Secondary School
- Yio Chu Kang Secondary School
- Bishan Park Secondary School
Established Tertiary Institutions and Universities
- James Cook University (JCU) Singapore
- Anderson Junior College
Transport
20 mins drive to CBD and Integrated Resorts
Well connected via major expressways SLE and AYE
Walking distance to neighbouring amenities
Ang Mo Kio MRT
Yio Chu Kang MRT
Project Highlight:
Physical and Site Attributes
· Located in a serene and quiet low-rise housing estate - the famous Teachers Estate.
· Walking distance to Peirce Reservoir and convenient distance to other neighbouring parks i.e. Macritchie Reservoir and Park, Macritchie Tree top walk and Bishan Park.
· Easily accessible to amenities – Thomson Plaza, Junction 8, SICC and a host of food outlets a stone’s throw-away.
· One of the biggest strata landed housing developments with large extensive land of 86,402 sqft,
- Up to a generous 40m spacing between houses
- Large central communal area dedicated to lavish facilities and extensive landscaping and trees.
· Green resort living amidst lush greenery within the development and in the surroundings.
Unit Attributes
· 40 Semi-Detached houses comprising two basic unit types namely :
- Type A consists of 26 units of 3 storey houses with basement and roof terrace. Each house has 6 bedrooms, 5 bathrooms, with home lift and 2 car park lots provision in the basement.
- Type B consists of 14 units of 3 storey houses with roof terrace. Each house has 5 bedrooms + study, 5 bathrooms and 2 car park lots provision on the ground floor.
· The unique feature of this development’s unit (compared to other strata landed housing developments) is that there is a bedroom on the 1st storey level, with bathroom that can be used as a room for elderly parents, as a guest room or as an additional function room.
· All units have a magnificent view, with all units oriented towards the swimming pool deck and facilities or the direct view of the neighborhood parks and lush greenery.
· Spacious and functional layout of 3,154 sqft to 4,219 sqft built-up area.
· Quality and luxurious Grohe bathroom fittings and Teka kitchen appliances.
SITE PLAN Labels: District 20
Friday 17 December 2010 Title: Vibes @ Kovan
Vibes @ Kovan

Description :
PROPOSED ERECTION OF A 5-STOREY RESIDENTIAL FLAT WITH ATTIC (TOTAL 36 UNITS) WITH 1ST STOREY COMMERCIAL SHOPS (TOTAL 5 UNITS) AND BASEMENT MECHANICAL CAR PARKS.
Developer :OXLEY ASSETS PTE LTD
Project : VIBES @ KOVAN
Address : Kovan Road
Property Type : Apartment
Tenure : Freehold
Site Area : 723.30 / 7783sqft
Estimated TOP : 31 Dec 2015
No. of Storey : 1 blocks of 5 storey
No. of Residential Units : 36
No. of Commercial Units : 5

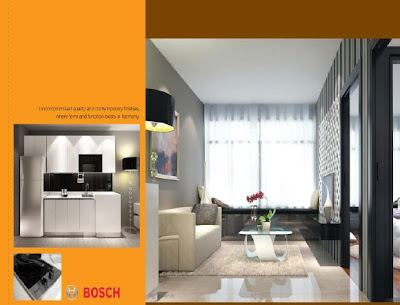
Unit Types
1-Bedroom 377 - 420 sq.ft
1+Study Bedroom 441 – 516 sq.ft
2 Bedroom 570 sq.ft
Penthouse 2 Bedroom 732 - 904 sq.ft
Penthouse 2+Study Bedroom 818 sq.ft
COMMERCIAL 291 - 1001 sq.ft



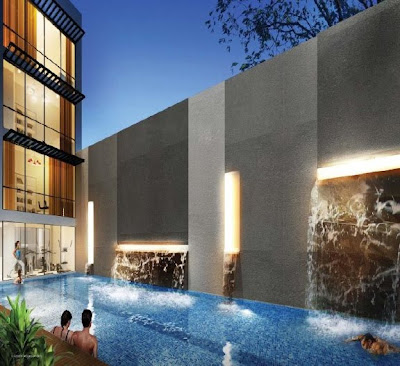
Residential Ceiling Height:2nd to 4th Storey Living hall est. 2.9 m
2nd to 5th Storey Bedroom est. 2.9 m
2nd to 5th Storey Kitchen est. 2.9 m
PH lower storey Living Hall est. 2.9 m
PH Upper storey est. 2.4 m
Roof Terraceest. 2.4 m
All toilets and bathrooms est. 2.9m
Shop Ceiling Height : est. 3.8m
Car Park :36 Car parking lots at basement storey (mechanized carpark)
No. Of Lift : 1
FacilitiesSwimming Pool
Gymnaslum
Private Jacuzzi for Unit Type PHB, PHC, PHD, PHD1, PHE and
PHF Only at Roof Terrace
Type of Gas :NO, induction hob provided
Security:Audio intercom and lift card access
AMENITIESMRT StationsSerangoon MRT Interchange (Approx 9 mins Walk) 0.78
Kovan MRT 1.05km
Bus InterchangeSerangoon Bus Interchange 0.82km
Hougang Bus Interchange 2.40km
Market / Food Centre / Eateries / Retail ShopsTeck Chye Terrace F&B Outlets 0.27km
Lorong Lew Lian Market/Shops/Kopitiam 0.60km
Serangoon Central Market/Shops/Banks/Kopitiam 0.65km
Yio Chu Kang Road Crab Restaurant 0.70km
Yio Chu Kang Road Roti Prata 0.75km
NEX F&B Restaurants 0.82km
Kovan Food Centre/Market/Shops/Banks 1.10km
Lorong Ah Soo Food Centre/Market/Shops/Kopitiam 1.70km
Sgoon Gdn Chomp Chomp/Shops/Banks/Kopitiam 1.90km
Hougang Mall/Plaza F&B Restaurants 2.60km
SupermarketsShop N Save (Kovan Centre) 0.05km
Shop N Save (Sgoon Central Drive Blk 266) 0.75km
NTUC Fairprice (Sgoon Central Drive Blk 253) 0.80km
NTUC Fairprice (Hougang St 21 Blk 202) 1.10km
Cold Storage (Heartland Mall) 1.15km
Cold Storage (Serangoon Garden Way) 1.90km
NTUC Fairprice (Hougang Point) 2.30km
Shopping CentresUpper Serangoon Shopping Centre 0.30
NEX (Slated to be Completed by End 2010) 0.82km
Heartland Mall 1.15km
Hougang Point 2.30km
Hougang Plaza 2.60km
Hougang Mall 2.60km
Junction 8 3.20km
AMK HUB 3.60km
International SchoolDPS International School 0.95km
Stamford American International School 1.38km
Lycee Francais De Singapour 2.10km
Australian International School 2.10km
Primary SchoolsPaya Lebar Methodist Girls’ Primary School 0.93km
Zhonghua Primary School 1.07km
Parry Primary School 1.10km
Yangzheng Primary School 1.24km
Maris Stella Primary School 1.40km
Xinghua Primary School 1.43km
Saint Gabriel’s Primary School 1.82km
Xinmin Primary School 1.93km
Rosyth Primary School 2.10km
Cedar Primary School 2.20km
Holy Innocents’ Primary School 2.20km
Secondary SchoolsPaya Lebar Methodist Girls’ School (Secondary) 0.93km
Saint Gabriel’s Secondary School 0.95km
Zhonghua Secondary School 1.11km
Maris Stella High School 1.40km
Yuying Secondary School 1.43km
Peicai Secondary School 1.60km
Bowen Secondary School 1.77km
Serangoon Garden Technical School 1.90km
Xinmin Secondary School 2.10km
Cedar Girls Secondary School 2.20km
Bartley Secondary School 2.30km
Montford Secondary School 2.50km
Kuo Chuan Presbyterian Secondary School 2.60km
Raffles Institution 3.80km
Junior CollegeNanyang Junior College 1.32km
Serangoon Junior College 1.54km
Saint Andrews Junior College 2.90km
Raffles Junior College 4.10km
TertiaryNanyang Polytechnic 4.20km
LOCATION MAP SITE PLAN UNNIT TYPE DIAGRAMATIC CHART RESIDENTIAL KEY PLAN COMMERCIAL LAYOUT Labels: District 19
Title: Spottishwoode 18
Spottiswoode 18
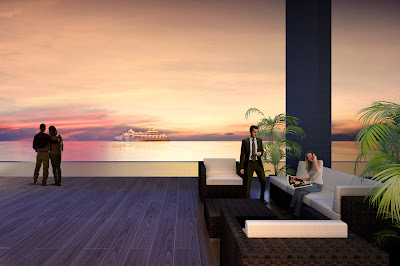


DEVELOPER:RL Developments Pte Ltd
DESCRIPTION:
36 Storey Residential Flat Development with 1 Basement Carpark and 4 Storey Multistorey Carpark with 2 Sky Terrace (14th and 24th) and Swimming Pool on 5th Storey andCommunal Facilities on Lots 388P & Part 820T TS23 at 18 Spottiswoode Park Road.
LOCATION:
18 Spottiswoode Park Road
DISTRICT: District 02
TOTAL UNITS: 251
SITE AREA: 4,030.30 sqm / 43,381 sqft
TENURE: Estate in Fee Simple
T.O.P: 31 December 2015
LEGAL COMPLETION: 31 December 2018
TYPE OF DEVELOPMENT: High Rise Apartment
CAR PARK LOTS: 251 carpark lots
ESTIMATED MAINTENANCE FEE: $ 45-50 PER SHARE VALUE (ESTIMATED)
NO OF LIFT: 3 nos
SECURITY: Guard House
CEILING HEIGHT:
Approx 2.7m (typical units)
Approx 6m (RT units on 5th Storey – living and all bedrooms)
Approx 6m (DP units on 33rd and 34th storey) – living area only
Approx 3.3m (PH units located on 35th storey) – living and all Bedrooms.
PAYMENT TERMS:Normal Progressive Payment

FEATURES :
Full suite Condo facilities:
Level 1, Podium level and 2 Sky terraces @ 14 & 24 level.
Including 2 x Pools, Tennis Court, Sky Gym, sky gardens, sky lounge, scented spa pots,
city & sea view observation decks, and many more….
Private Pool for all Penthouses and Type RT 3 & RT 4
Private Jacuzzi for Type RT 1, RT 2, RT 5
FINISHES DESCRIPTION
Provided Items:
a) Kitchen Cabinets:- Buit-in kitchen cabinets with solid surface counter top, cooker hob and cooker hood.- One stainless steel sink complete with sink mixer.- Built in oven- Built-in integrated refrigerator.- Electrical Hob
b) Built-in wardrobes to all bedrooms
c) Air-conditioning to living, dining, Master Bedroom, Bedroom, Study.
d) Security Audio intercom system to main door only.
e) Hot water supply to master bathroom, bathroom and kitchen.
f) Jacuzzi: For unit Type RT1, RT2 & RT5
g) Private swimming pool: For All Penthouse units & Unit Type RT3 & RT4 Only
DEVELOPER TRACK RECORD:
NOVA 88
THE IMARQUE @ IRRAWDDY
JUPITER 18
THE AMBROSIA
Market / Food Centre / Eateries / Retail ShopsTanjong Pagar Plaza 0.63km
Amara Shopping Centre 0.70km
China Square 1.33km
VivoCity 1.97km
MRT StationsOutram Park MRT (NE3 & EW16) 0.58km
Tanjong Pagar MRT (EW15) 0.99km
Educational Institutions:Cantonment Primary School (U/C) Within 1km
CHIJ (Kellock) 1.04km
Radin Mas Primary School 1.47km
Zhangde Primary School 1.57km
CHIJ (St Theresa’s Convent U/C) 1.64km
Eton House International School 1.01km
Canadian International School 1.18km
helton College International 1.92km
SupermarketsNTUC FairPrice (Tanjong Pagar Plaza) 0.63km
Shop N Save (Amara Shopping Centre) 0.70km
NTUC FairPrice (Tiong Bahru) 1.63km
ParksTanjong Pagar Ricoh Park 0.93km
Pearl’s Hill City Park 1.02km
Raffles Place Park 1.81km
Tiong Bahru Park 1.94km
LOCATION MAP Labels: District 02
Title: JIA
JIA –A Place called “HOME”
A Place that gives you comfort, warmth and serenity.At JIA, you’ll be pleasantly surprised at how easy it is to get away from the hustle-bustle of city living. This exclusive 7 storey development comprises only 22 units –19 apartments and 3 penthouses.

DEVELOPER: SDB Asia Pte Ltd (wholly owned by Selangor Dredging Bhd)
DESCRIPTION:
This exclusive 7 story development comprises only 22 units -19 apartments and 3 penthouses.JIA is situated at 65 Wilkie Road amidst low rise buildings. It is nestled in the quiet and prestigious enclave of Mount Emily. Within the vicinity is the Mount Emily Park and the Istana. All buildings here have a 7 storey height control and this keeps the neighborhood exclusive and private.Adopt the back to basics concept. The home is designed to cater to those who appreciate the essence of contemporary design –concept, space, function, elegance, quality and finished with perforated screen to all balconies. It is nestled in the middle of the historical civil district of Singapore amid a surrounding of mature low rise buildings.

LOCATION:
65 Wilkie Road
DISTRICT: District 9
SITE AREA: Approximately 17000sft
TENURE: Freehold
T.O.P: Estimated Dec 2010
CAR PARK LOTS: 26 (25 + 1 Handicap Lot)
PAYMENT SCHEME: Normal Payment Scheme
ESTIMATEDMAINTENANCE FEE: $ 650 to $ 850 (ESTIMATED)
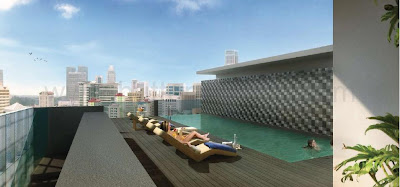
NO OF LIFT: Private Lift Lobby to selected units (Refer to Brochure specs
SECURITY: Key Card Access/Audio Intercom/ Auto Gate
CEILING HEIGHT:
3 m (Clear Ceiling Height) except Kitchen is 2.7m ceiling height
Town Gas Supply to Kitchen / Split Air cons from Daikin Inverter / Sanitary Fittings from TOTO
Finishes Description:
Imported Greece Marble for Living/Dining/Private Lift Lobby (600x300mm) All Bedrooms –Tasmanian Oak Strip (Refer to Brochure Specs)
Kitchen Appliances:
Cooker hood & hob, Side by Side Refrigerator, Oven, Washer & Dryer from De Dietrich (Germany) –Kitchen comes with Granite Top
AMENITIES
Educational
St Margaret’s Primary School 0.18km
Spore Management Uni (SMU) 0.77km
Lasalle College of the Arts 0.46km
Spore Institute of Commerce (SIC) 0.40km
Stamford Primary School 1.1km
Pat’s Schoolhouse Mt Emily 0.12km
Cairnhill Educare Pte Ltd 0.23km
MRT and Bus Stops
Dhoby Ghaut MRT 0.45km
Little India MRT 0.5km
Selegie Road (Selegie Centre Bus stop)
131,139,147,166,56,64,65, TIBs857
Shopping Centres / Entertainment hubsWilkie Edge 0.2km
Plaza Singapura 0.3km
The Grand Cathay 0.35km
Parco Bugis 0.9km

BLOCK PLAN
SITE PLAN
UNIT MIX
UNIT AVAILABLE
Labels: District 09
Thursday 9 December 2010 Title: D'Chateau
D'Chateau

Developer:East Coast Properties Pte Ltd
Address: 25 Shelford Road(District 11)
Tenure: Freehold
Site Area: 2028.28 sqm (21,832.41 sqft)
Distance to City: 4.39 km
Total Units: 31 Residential Units (Only 6 available)
Est. Maintenance fees:S$60 / share (est 8-9 shares)
Unit Types#01-03 C1 3 Bdrm 2433 sqft
#01-05 E1 3 Bdrm 1948 sqft
#01-06 F1 3 Bdrm 2174 sqft
#01-07 G1 3 Bdrm 2207 sqft
#01-01 A1 3+Study 2131 sqft
#01-04 D1 3+Study 2820 sqft
Car park Lots: 38 Lots
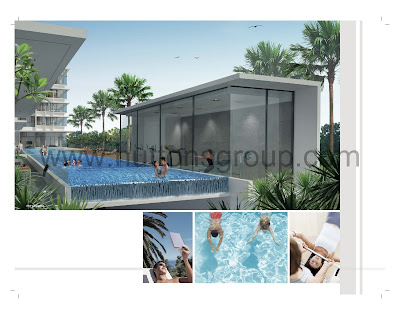
Recreational Facilities:Swimming Pool
Lap Pool
Children’s Pool
Pool Deck
Gym
Children’s Playground
No. of Lift: One each block
Ceiling Height:1st Level Unit with basement
Flr to Flr : 4.9m
Min Height: 3.5m
TOP Date: TOP obtained on 1st October 2010
AmenitiesShopping Centre
- Coronation Shopping Centre
- Serene Centre
Markets and Food Centre
- Adam Road Food Centre
Schools
- Raffles Girls’ Primary School
- Nanyang Primary School
- Nanyang Girls’ High School
- Hwa Chong Institute
- National Junior College
- Hwa Chong International School
- National University of Singapore
MRT
- Botanic Gardens MRT (Circle Line & Downtown Line Interchange)
- Tan Kah Kee MRT (Downtown Line)
Clubs
- Singapore Island Country Club
Bus Stops
- along Dunearn Road, via shortcut

Project Highlight
Freehold
Excellent investment opportunity
Good capital appreciation
Close to CBD and Orchard Area
Within 1km from renowned schools like Nanyang Primary School & Raffles Girls’ Primary School
Low rise, nestled among all private residential estate
Located in a well-established and popular neighborhood comprising private residential, and commercial developments without a Single block of HDB in sight
Strategically located with Full amenities within Short Walking Distance
Near to Singapore Botanic Gardens
Transportation has never been a problem. Plenty of Buses and Future Botanic Gardens MRT all within short stroll
Quick and Easy Access by Driving to Expressways like PIE and BKE
Foreigners eligible
Site Plan Location Map Labels: District 11
Sunday 5 December 2010 Title: Parc Elegance




 Description
Description :
Parc Elegance 161 units of Freehold Apartment @ Telok Kurau Road ( East of Singapore)
Boundless and Countless Amenities Beyond
* Approx.12mins walk to Kembangan MRT
* Shopping at Siglap Centre & Parkway Parade
* Hub of Prestigious School Like Tao Nan, St Patrick, Haig Girl and etc..
* Easy Access to PIE & ECP, mins drive to Integrated Resort and City
Developer: FRAGRANCE LAND PTE LTD
Project : Parc Elegance
Address : Telok Kurau Road
Property Type : Apartment
Tenure : Freehold
Site Area : TBA
Estimated TOP : Dec 2013
No. of Storey : 5 block of 5 storey
No. of Units : 161
Unit Types Studio 398/409/431/441/463/495 sq ft.
1Bedroom 420/441/474/506 sq ft.
2Bedrooms 495/570/581/721 sq ft.
3Bedrooms 700/947/958 sq ft.
1Bedroom Penthouse 797/829/840/904 sq ft.
2Bedroom Penthouse 926/958/980/1152 sq ft .
3Bedroom Penthouse 1442 sq ft.
4Bedroom Penthouse 1259/1356/1539 sq ft.
5Bedroom Penthouse 1530sqft
FacilitiesSwimming Pool
gym
function room
Labels: District 15
























